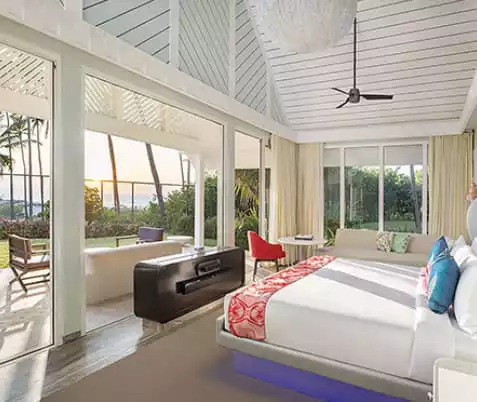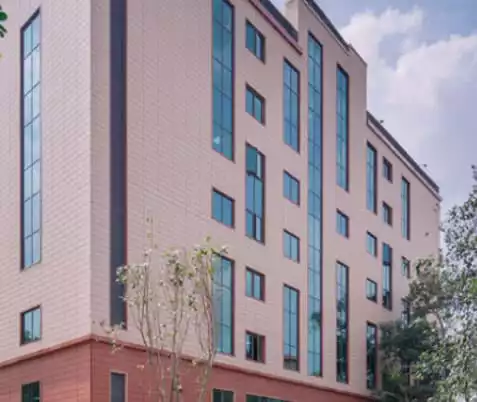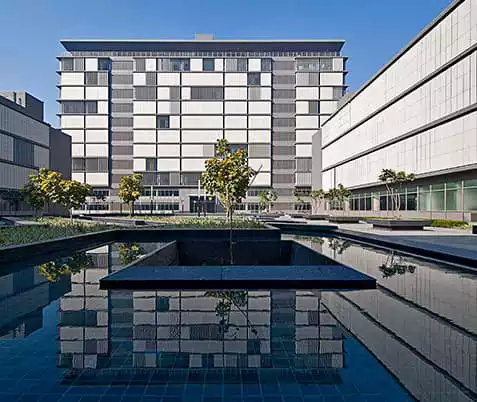The era of static structural systems is history. With Everest boards, you can design dynamic structures that can be disassembled and reassembled as needed.
The Wildernest project at Kaziranga National Park in Assam included designing and building cottages for tourists. The project was to be developed exclusively into individual cottages. Each was designed to be the epitome of elegance and simplicity.
To construct this project, the idea was to design a structure that could be disassembled and reassembled as necessary. It must, however, look like a permanent structure that will entice customers to stay at the cottages. The purpose of each cottage was to ensure that the space was unique. The walls not only acted as partitions but also served as roofing for the structure.
To meet these characteristics, a 20mm Standard Board was used for the flooring, and 9mm Everest Heavy-duty boards were used for the Overlay Roofing, which was the most challenging part of the project. During construction, no conventional material was utilized, so no debris was left behind, which meant none of the items ended up in landfills. In addition, the total amount of water consumed throughout the process was reduced or eliminated completely. Assam's local weather conditions make Everest boards an excellent choice as they are weather-resistant and termite-resistant and can withstand wind pressure and humid conditions.
At Kaziranga National Park in Assam, the Wildernest project evolved to become an exemplar of sustainable design and stirring luxury in verdant surroundings.






